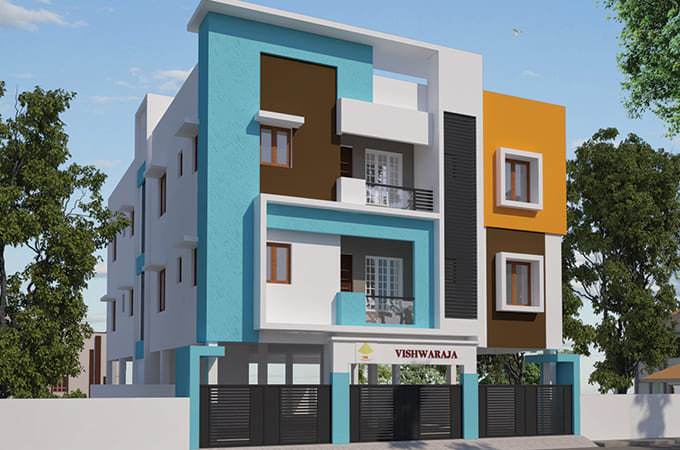
3D Elevation Design
We providing you the best range of 3D Front Elevation Design, Bungalow Elevation Designs, 3D Front Elevation Modification, Residential Elevation Design And Modification, Exterior Elevation Design and Duplex House Elevation Design with effective & timely delivery.
Elevation can be identified as Front Elevation, Rear Elevation and Side Elevation based on the road abutting the building. In case the building is aligned to the compass direction the elevation can be identified as North, South, East and West Elevation. In this case North Elevation would mean the elevation which is facing towards the north direction.
3D Elevation Specification
- Building profile
- Window opening, door openings, design Jalis.
- Elevation treatment such as cladding, cornices and design elements.
- Building Floor levels such as plinth heights, floor heights and total heights.
- Wall elevation levels, meaning protrusions or setbacks in the wall.